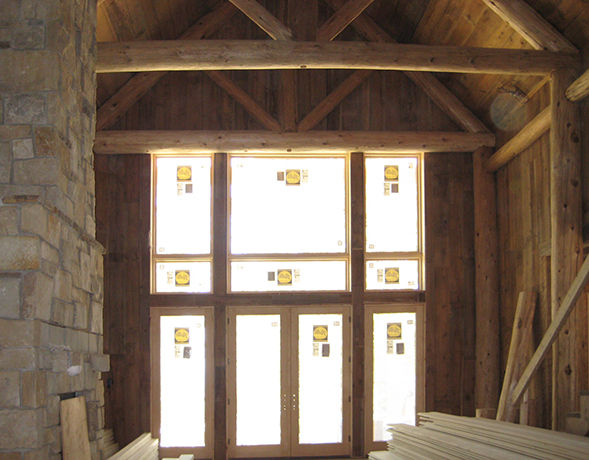




Montana Style Log Home
Nested in the native forest with western exposure facing the lake, this cottage is clad with wavy edge cedar siding accentuated with timber log trusses. Organized around an open plan layout, the entire ground floor is covered with reclaimed barn boards, where four giant reclaimed log trusses define the two storey high great room. The covered porch is treated as an extension of the great room, featuring an outdoor fireplace. The master suite located at the ground floor, has his and her ensuite bathrooms. Additional four bedrooms at second floor, imitate in scale, are covered with painted wood boards on walls and ceilings. Some of them are furnished with built-in bunk beds and sleeping loft, evoking the feeling of the log cabin. The atmosphere is of casual rustic with modern sensibility.
WHAT
5000 sq ft vacation home
WHERE
Georgian Bay, ON
WHEN
2010